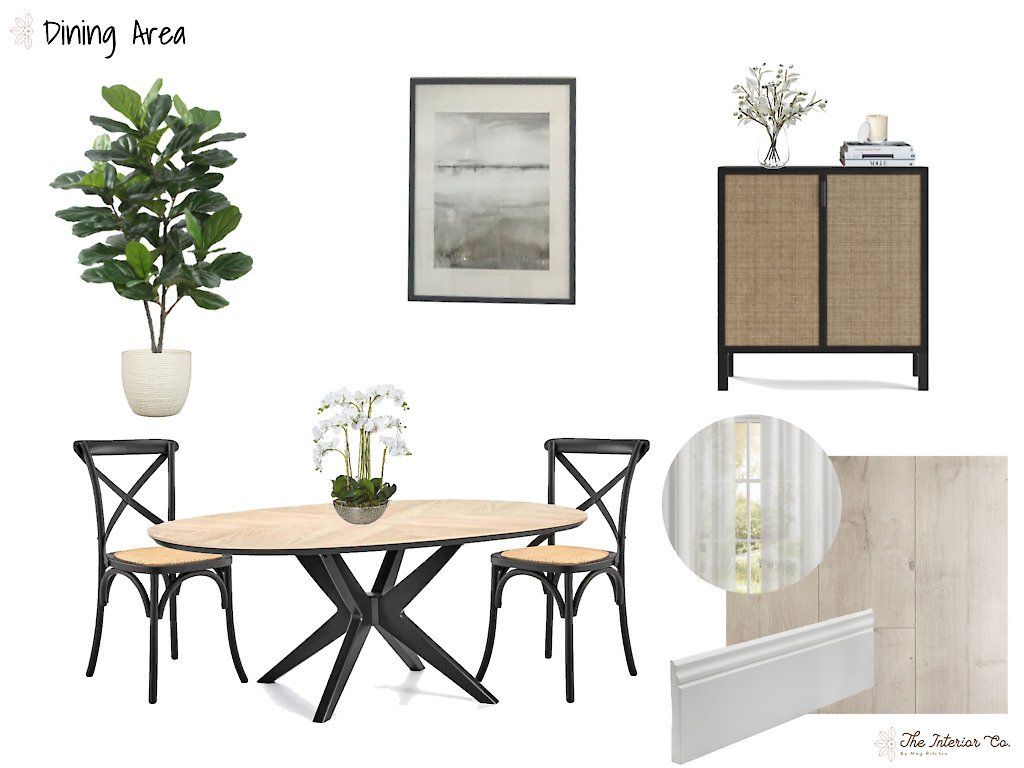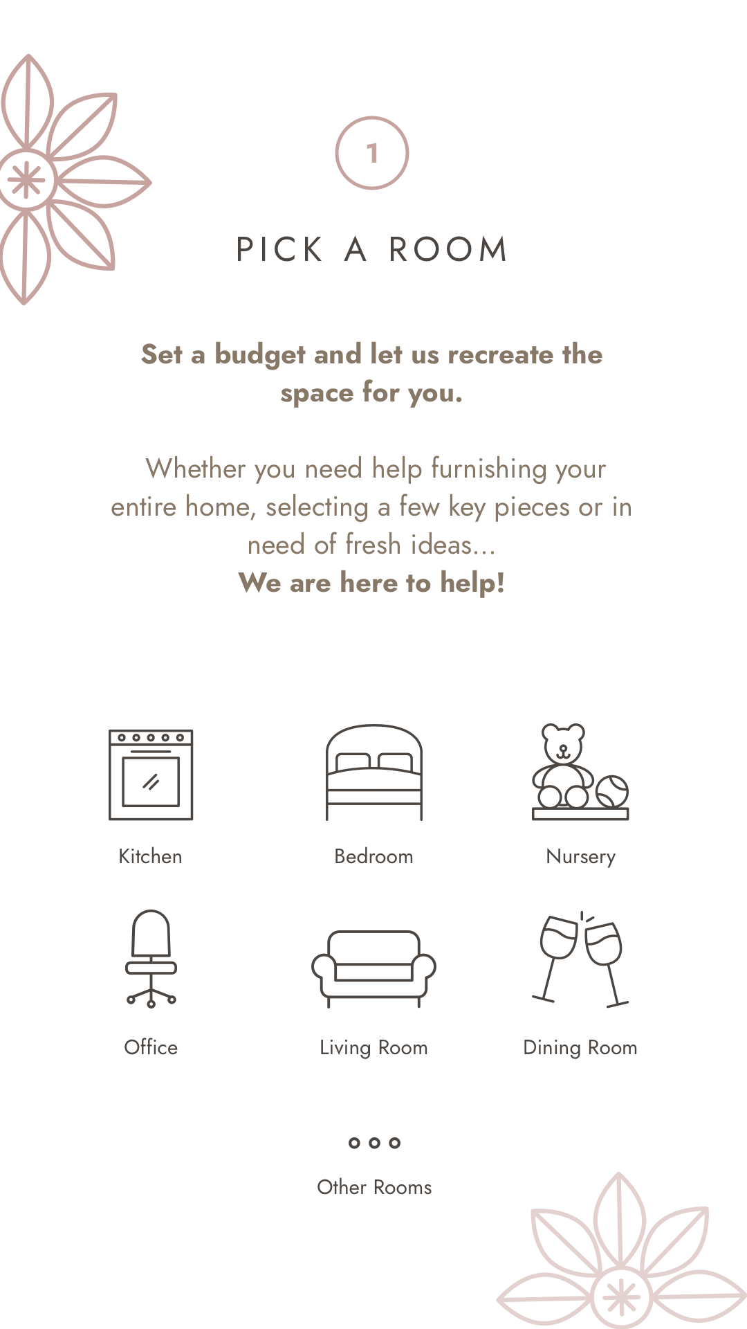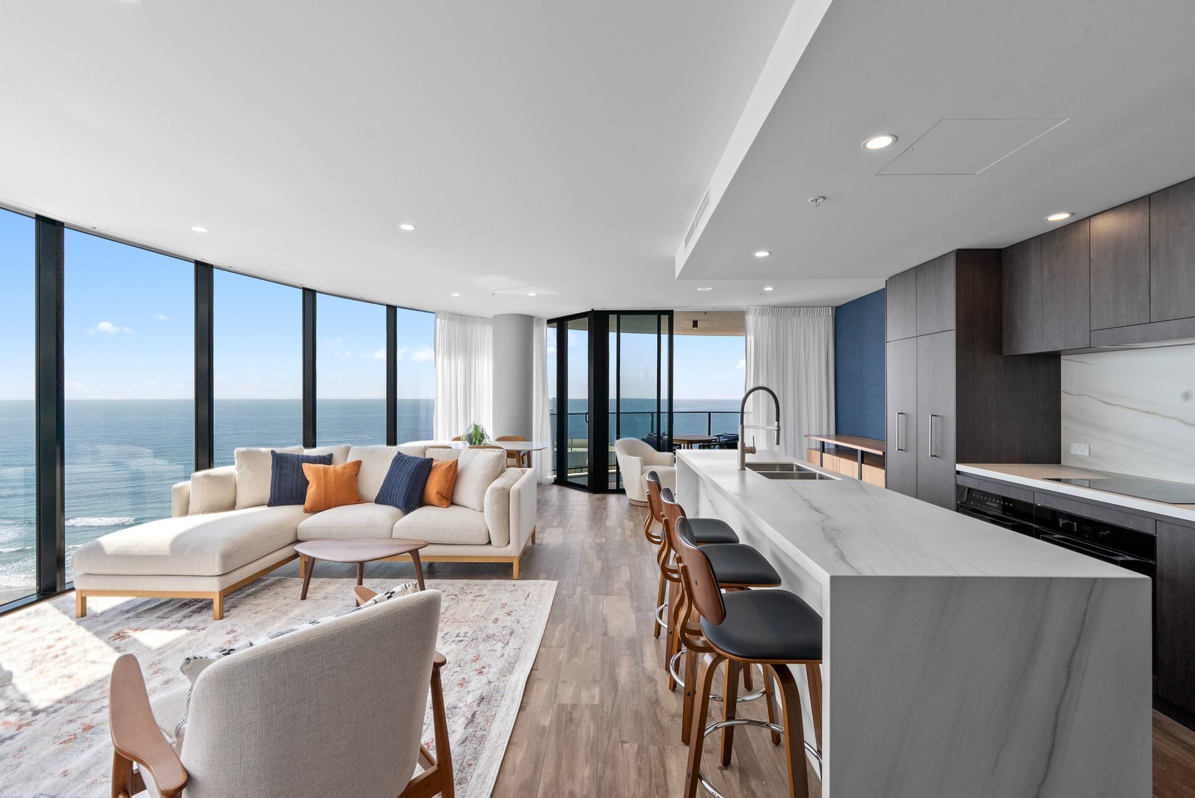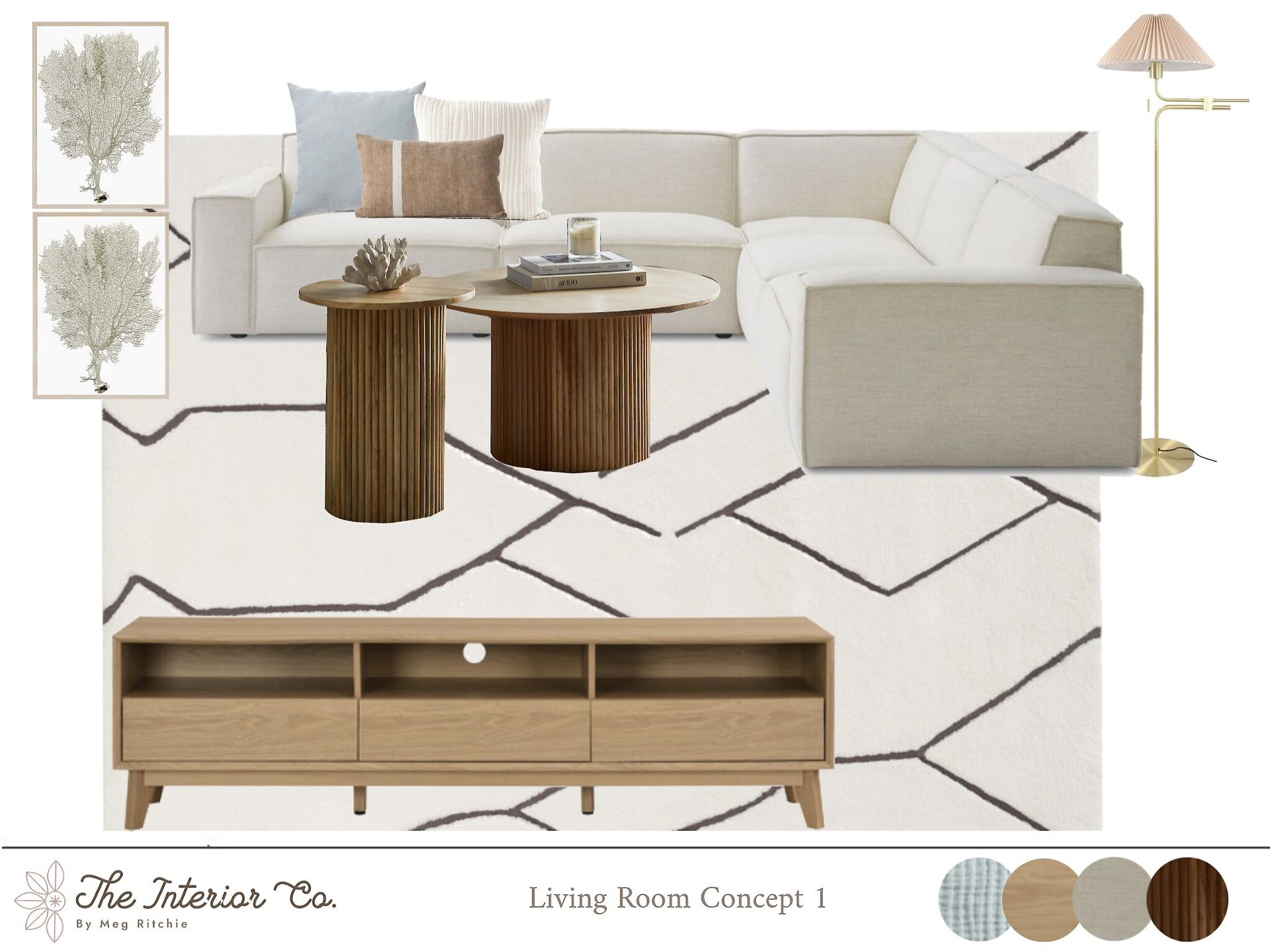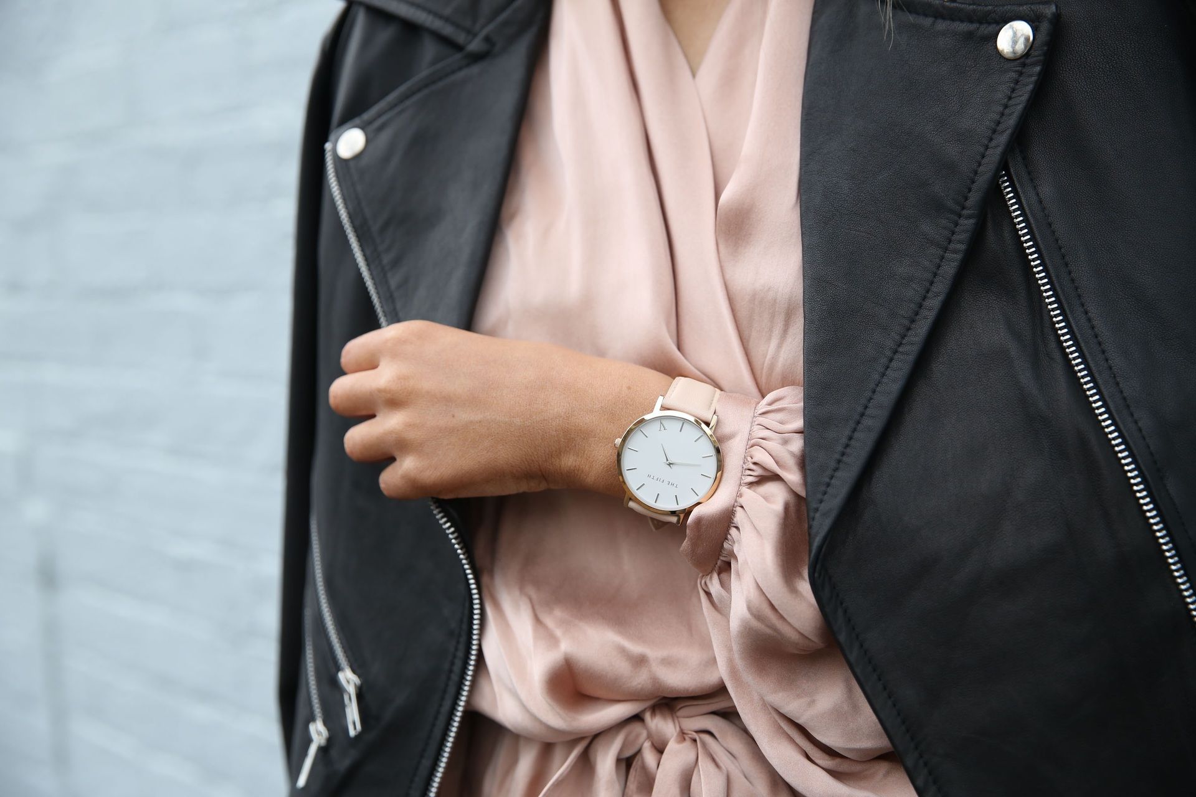
20% Off
New Fall-Winter Collection
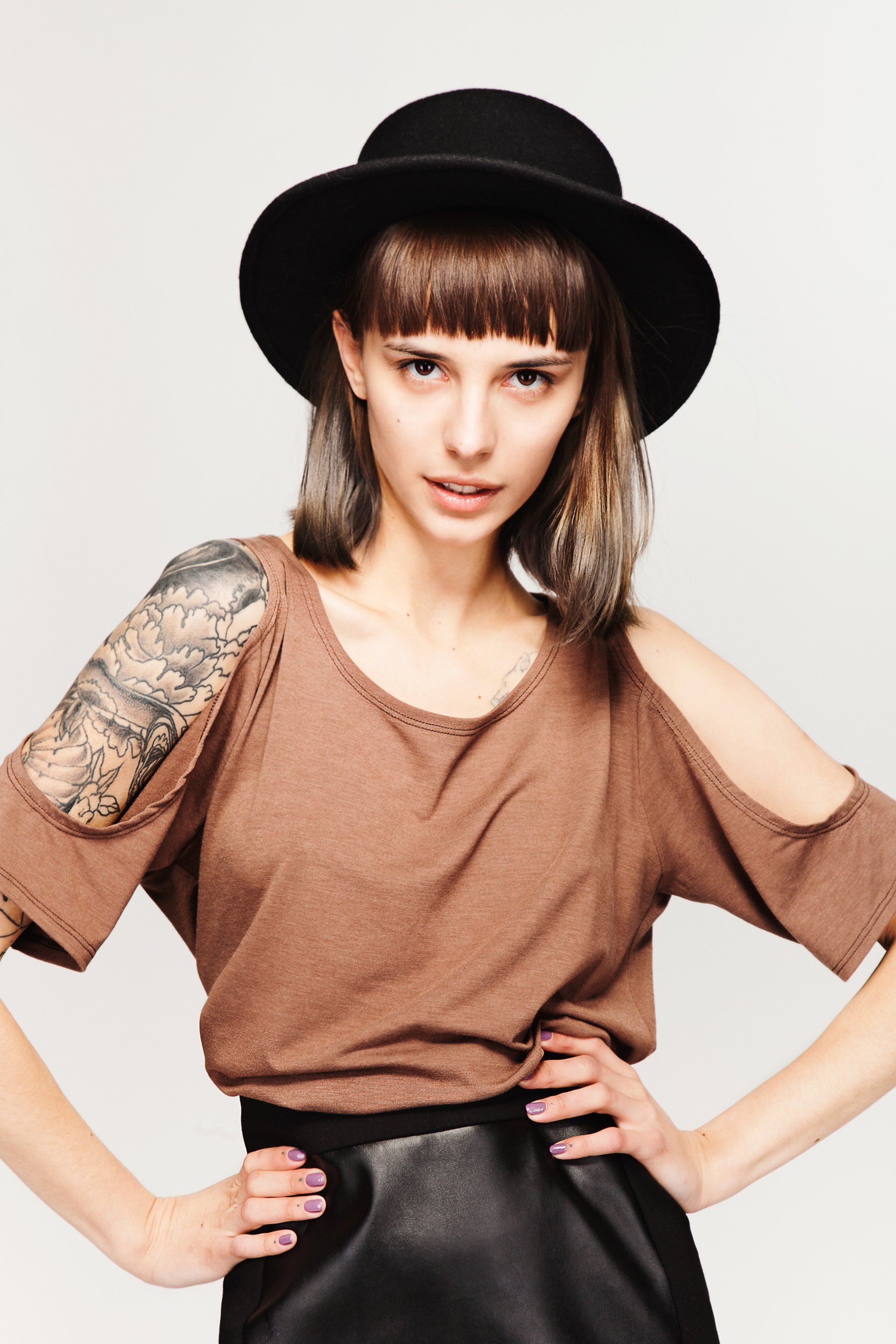
20% Off
New Fall-Winter Collection
Interior Design Southport
Trudi's House and Granny Flat
The Brief
Trudi contacted us for our Virtual Interior Design service . These are the rooms we transformed.
- Master Bedroom Design
- Single Bedroom Design
- Family Room and Lounge Design
We provided the Mood and Concept boards with a comprehensive list of the products they needed to purchase and off they went.
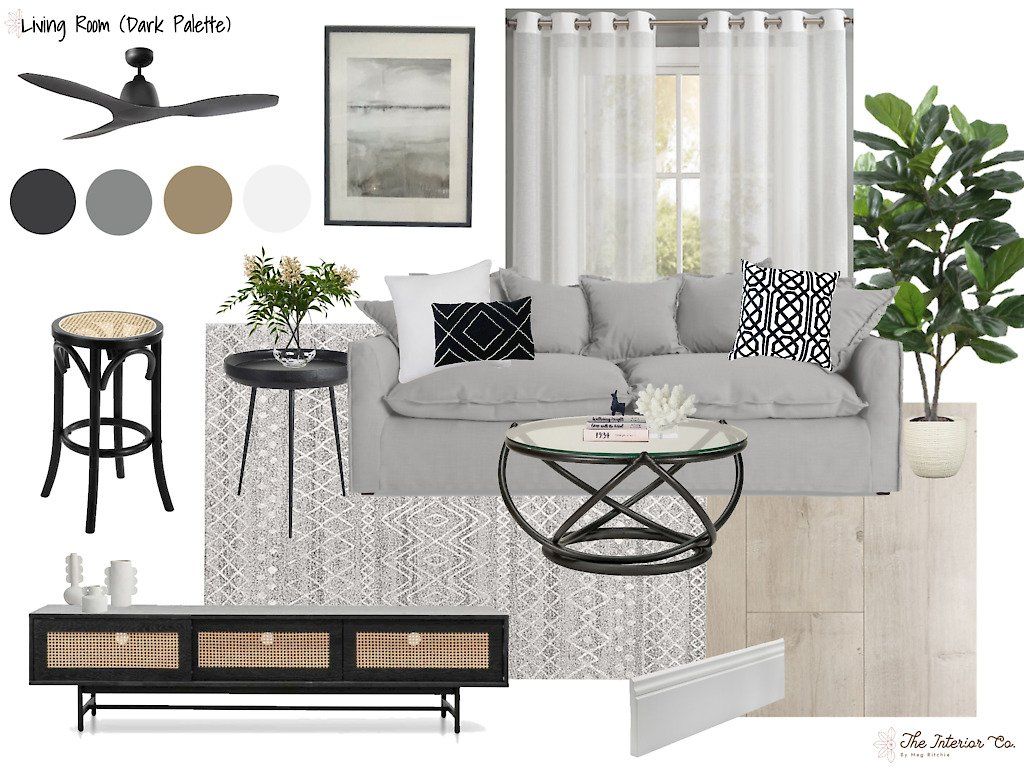
Slide title
Write your caption hereButton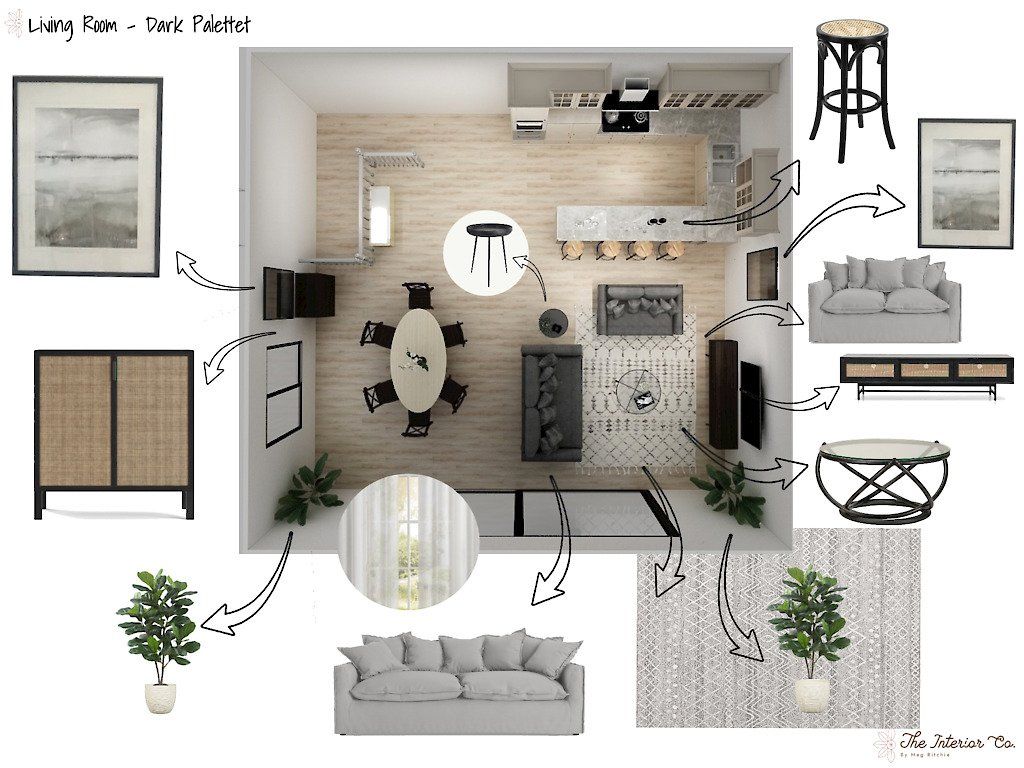
Slide title
Write your caption hereButton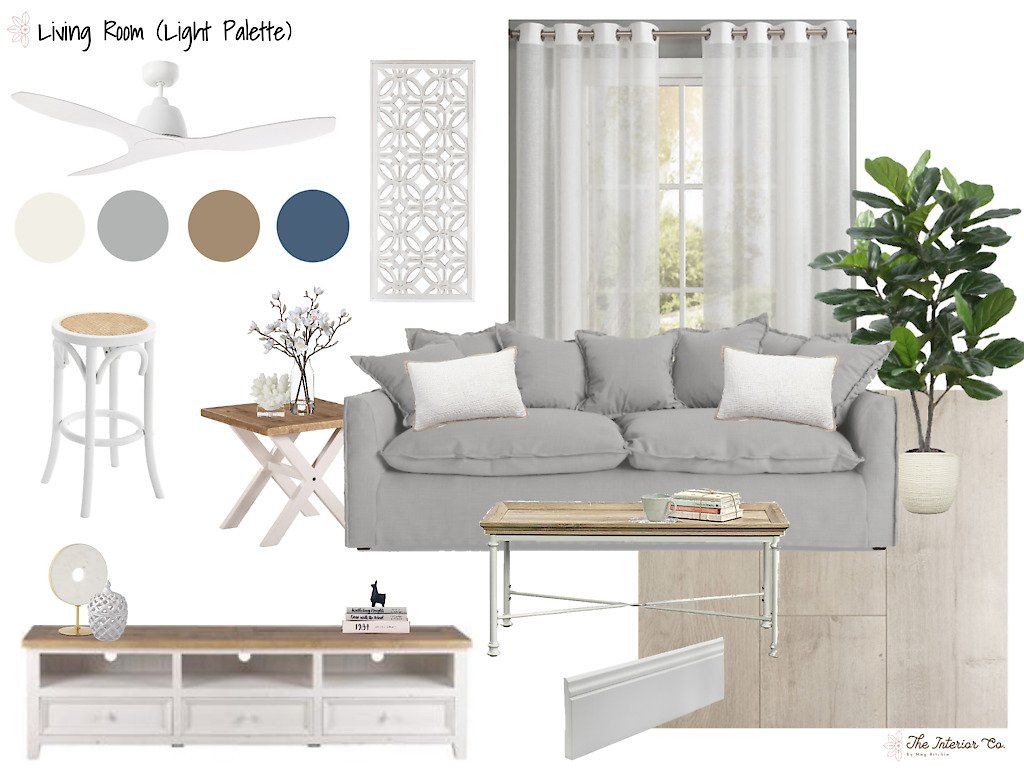
Slide title
Write your caption hereButton
The Living Areas
For the living area we selected natural cushions with an accent black oblong to complement the other lounge and add sone personality to this space.
The white throw will match the white rug and will brighten up the room.
The artwork above the piano will add some colour.
Bedrooms
Master - we have a Coastal Contemporary style. with a high grey velvet bedhead and matching ottoman that adds a luxurious feel.
The pendant lights on each side have white wash timber finish that works well with the wardrobe doors and balance the look of the room. For the side tables, we can use a light timber colour to match the doors and have accessories such as flowers and candles to create some warmth.
We can use the existing lamps and replace the fabric on the shades to match the bedhead, however the existing colour will work with this colour scheme.
To complete the look we chose white sheer curtains with a black out and a light rug.
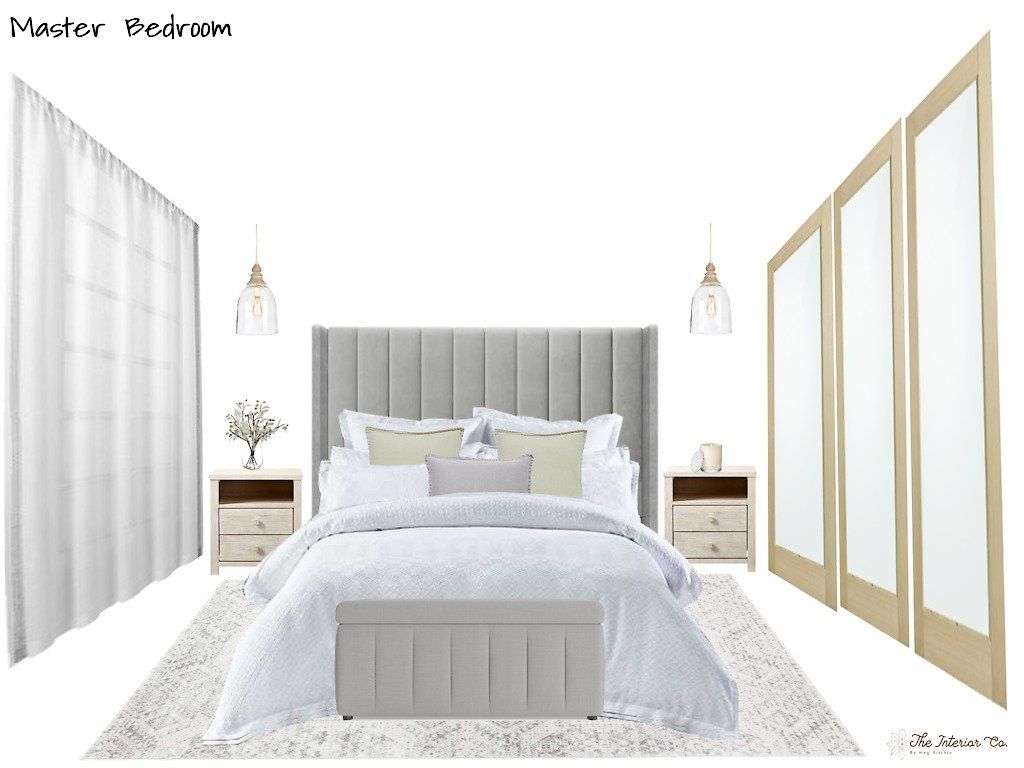
Slide title
Write your caption hereButton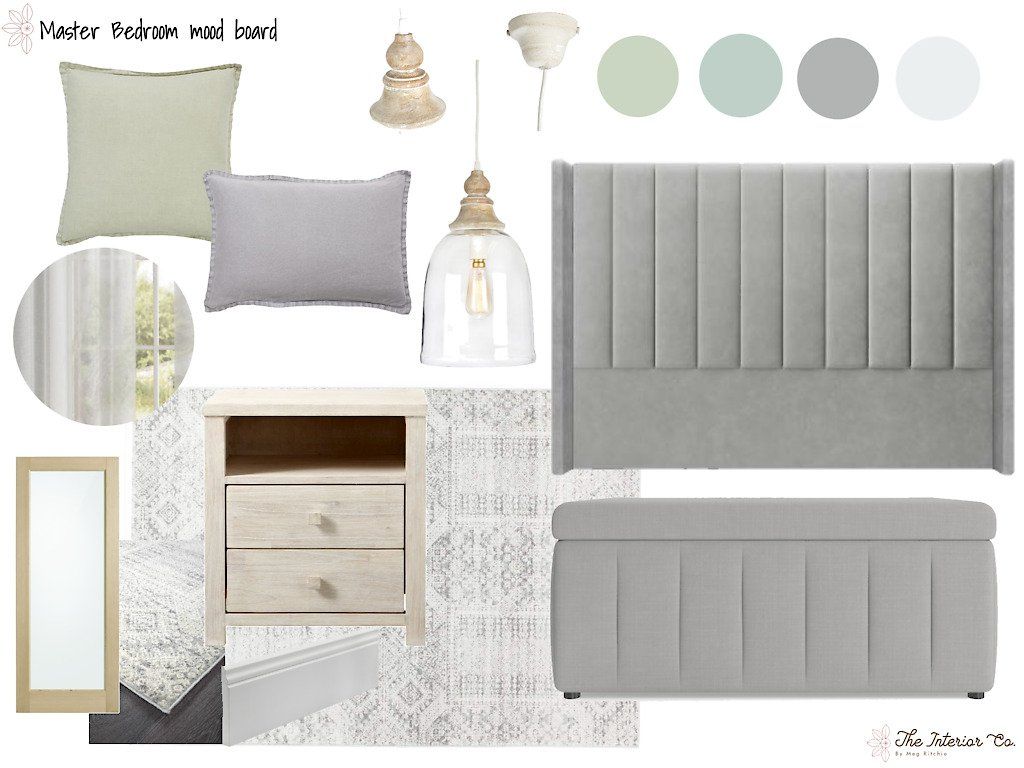
Slide title
Write your caption hereButton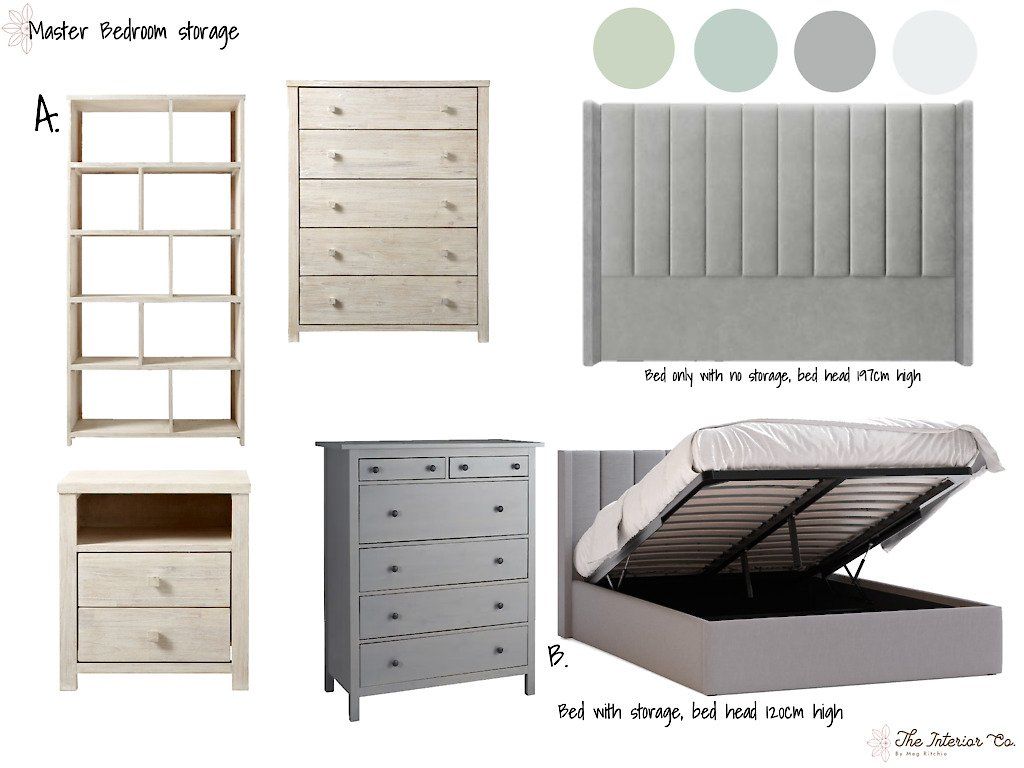
Slide title
Write your caption hereButton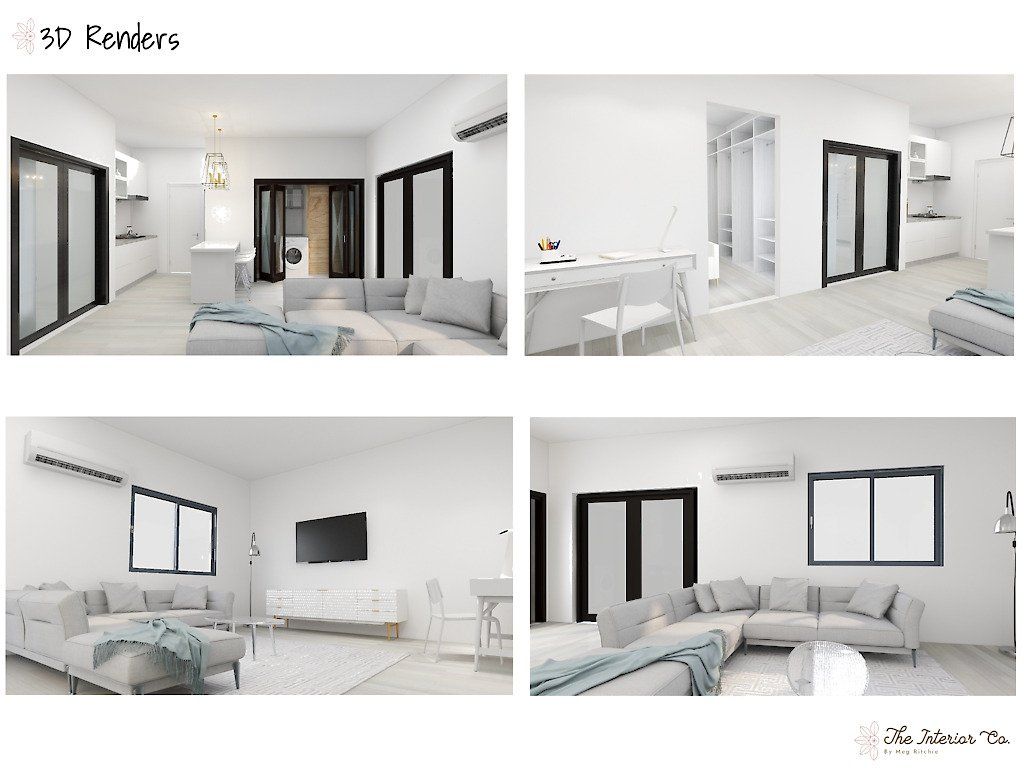
Slide title
Write your caption hereButton
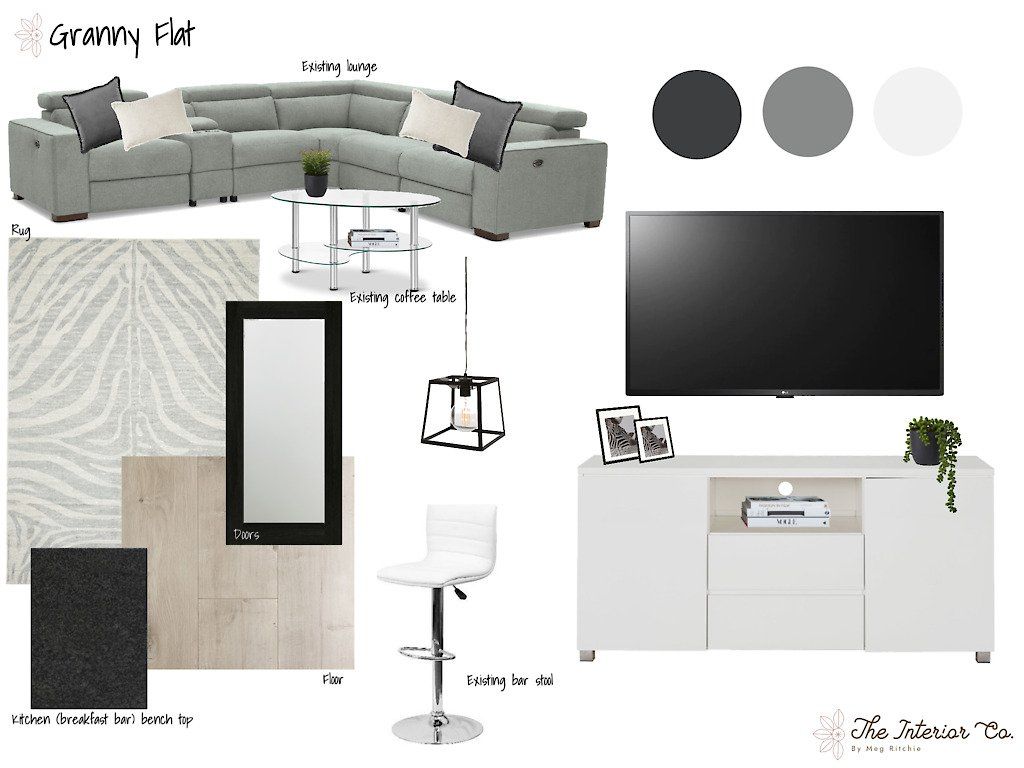
Slide title
Write your caption hereButton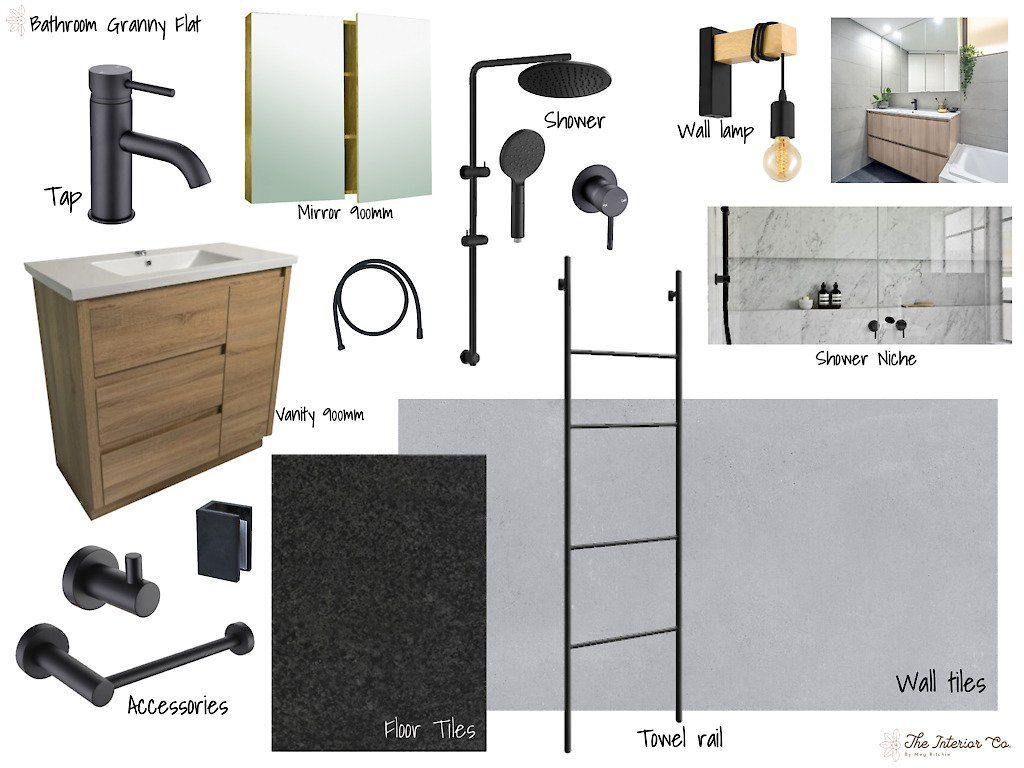
Slide title
Write your caption hereButton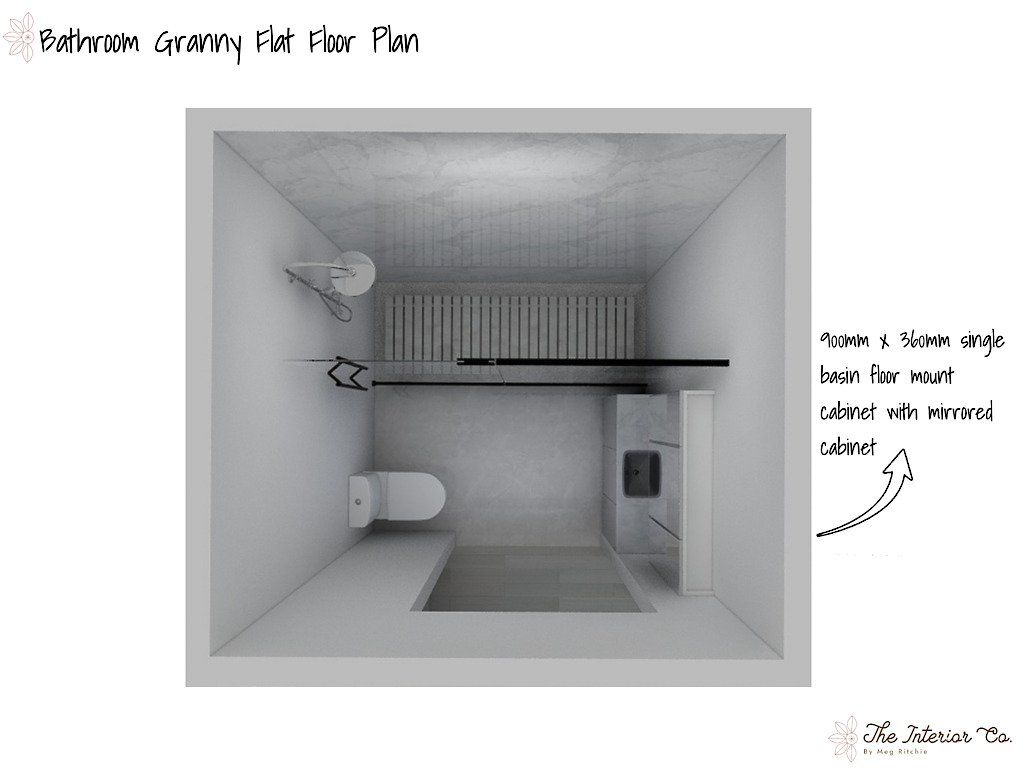
Slide title
Write your caption hereButton
Slide title
Write your caption hereButton
Granny Flat
The granny flat has a modern contemporary look with a neutral colour scheme. We can use the lounge from upstairs and the bar stools, the current rug in this room is too small for the lounge so we need a bigger one.
In the Granny flat, we added a breakfast bar in the kitchen with pendant lights to add more character to the room.
In the bedroom we added a wardrobe for extra storage so we we can have more space in the living area as the lounge will need the room.
The TV can be wall mounted and we can have a bigger cabinet for more storage, to replace the white cabinet that is currently below the window.
For decoration and accessories, add some cushions (can use the existing ones) and greenery in the tables.
Bathrooms & Other Rooms
For the Bathroom we selected a timeless colour scheme with greys and whites. We used the existing vanity and replaced the doors for a shakers style and add new knobs.
The bench top, basin and tap-ware to upgrade the look. The tap-ware is brushed nickel.
The feature wall with marble tiles is the back wall of the bathroom in the shower. The rest of the walls, we used a white or light grey tile. The floor has a light concrete tile, and the glass panel will make the bathroom appear bigger.
The finishing touch is to have some hanging plants (natural or artificial) to balance the greys and create a natural feel.
The balcony, we added a large rug to frame the table. The table runner with greenery will be the focal point and the string lights nice feel to the space.
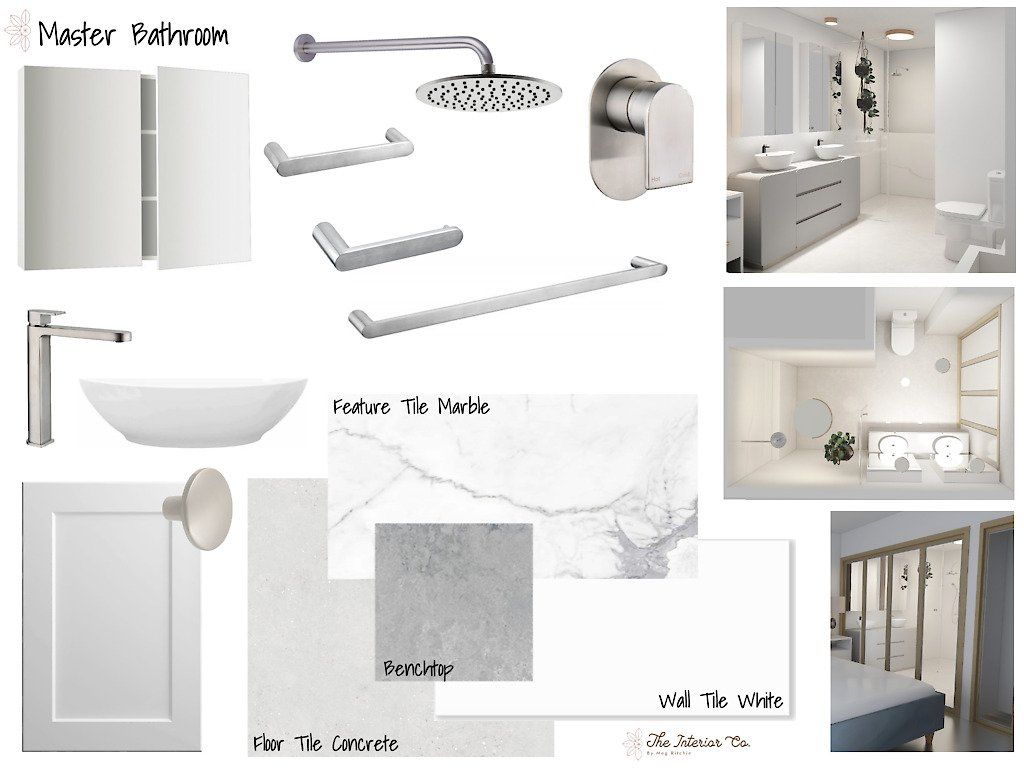
Slide title
Write your caption hereButton
Slide title
Write your caption hereButton
Slide title
Write your caption hereButton
Featured Interior Design Projects
Explore some of our latest virtual and traditional interior design projects for residential and commercial properties.
Interior Design Main Beach
ButtonInterior Design Runaway Bay
View ProjectBroadbeach Interior Design
View ProjectInterior Design Mermaid Waters
View ProjectSITE LINKS
CONTACT US
All Rights Reserved | The Interior Co


